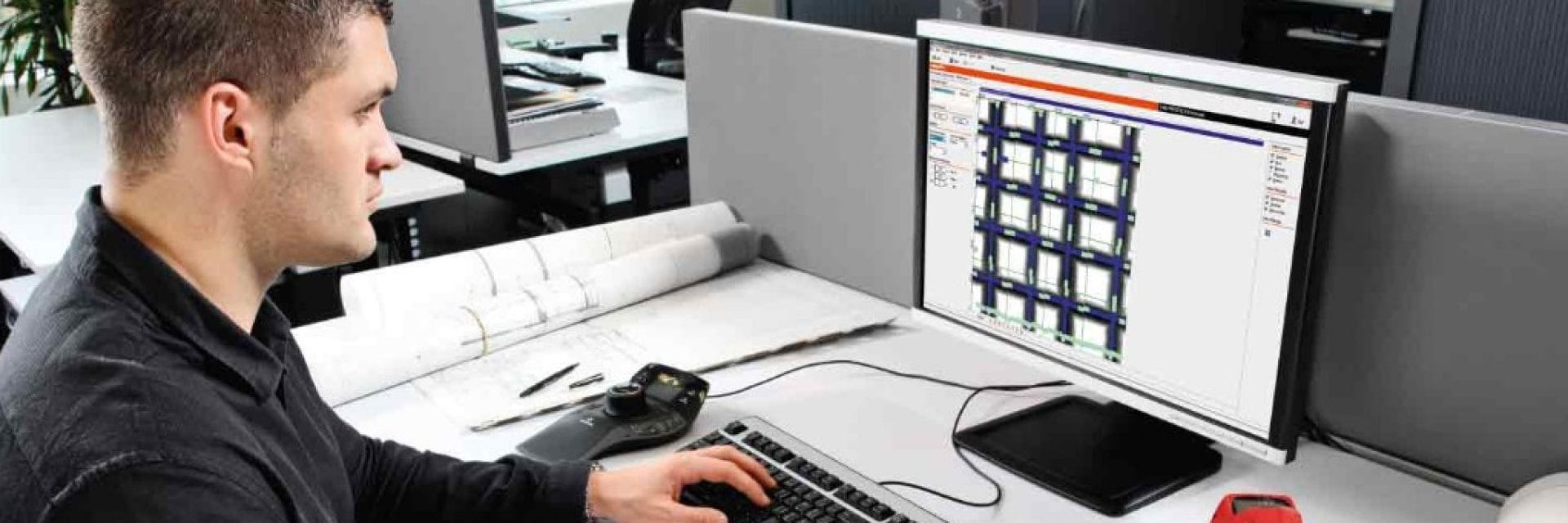PROFIS Anchor
Design a wide range of anchoring applications in concrete and masonry, using SOFA, our own Hilti design method or those based on international codes.
PROFIS Rebar
Hilti PROFIS Rebar can design a wide range of rebar applications.
You can design for both Eurocode 2 or use Hilti’s design method. Our method can design applications, which aren’t covered by Eurocode 2 and for shorter anchorage lengths.
PROFIS Anchor Channel
Design fixings for façades, lift shafts and other anchor channel applications, adding Hilti’s expertise on anchor channels to your own.
PROFIS Detection
Hilti PROFIS Detection software is designed to analyze data from Hilti concrete scanners to locate hidden metal and non-metal objects before you drill, core, saw or cut – for non-destructive structural analysis. You can view real-time results on the screens of the scanners, but for more detailed analysis use PROFIS Detection.
PROFIS Layout Office
Hilti PROFIS Layout Office creates field points. It’s designed to be easy to use and flexible, to design field points independent of expert technical advice.
PROFIS DF Diaphragm
Hilti PROFIS DF Diaphragm designs steel roof and floor decking systems. It helps to speed up your design and calculations of diaphragm shear, uplift resistance, interaction, flexibility factors and deflection.
Hilti BIM/CAD Library
Our BIM/CAD library contains an extensive library of Hilti products as 3D and 2D BIM/CAD objects – to integrate directly into leading construction design software, such as AutoCAD®, Revit® and Tekla Structure.

